On March 25, Pravoslavie.ru posted an open letter from Archimandrite Tikon to the parishioners of Sretensky Stavropegic Monastery detailing the ongoing process of the monastery’s new church building. This is a process that all of Russia is following, because this will be the first church dedicated to the New Martyrs of Russia built within the boundaries of the capital city, where over 13 million people live.
Dear parishioners of Sretensky Monastery,
An open competition for the preliminary design of the Church of the New Martyrs and Confessors of Russia on the Blood, on Lubyanka [Moscow], was announced on October 3, 2012, and concluded on December 10, 2012.
The need for a new and spacious church in our monastery is long overdue. No one knows as well as you that frequently the multitude of parishioners does not fit within the one surviving Cathedral of the Meeting [Sretenie] of the Vladimir Icon of the Mother of God and is forced to listen to a broadcast of the service while standing outside.
Having asked the blessing of His Holiness, Patriarch Kirill, for the design and construction of the church, the Brotherhood of the Sretensky Monastery asked that it be called the Cathedral of the New Martyrs and Confessors of Russia on the Blood, on Lubyanka, timing its consecration for February 2017. In terms of goals and objectives, the following requirements for the future project were given particular emphasis:
“The church should reflect the idea of the House of God, traditional in Russian ecclesiastical architecture, as well as the struggle and triumph of the Russian New Martyrs’ spiritual victory.” This task was of the greatest importance for the planners.
We anticipated a creative solution that would express the idea of the New Martyrs’ heavenly triumph and bear the joy and light of the victory of Christ’s Resurrection, of Christ’s Church over the evil of this world, and of Eternal Life over death. Built for the centennial of the beginning of the past century’s tragic events, this cathedral should be a Memorial Church for the victory of the Lord Jesus Christ and His holy saints, the Confessors and New Martyrs.
Technical aspects also played a specific part in the competition. The church should be spacious, ideally holding 2,000 people.
Another requirement is that it should allow for conducting divine services outdoors during the warmer months – as is done, in particular, in the Pskov-Caves Monastery when especially large crowds are present.
Due to the particular constraints of the monastery territory, the planners also had to take into account the possibility of holding processions along the walkway around the church.
Moreover, due to the extremely small territory of Sretensky Monastery (it is indeed very small, while being the largest men’s monastery in Moscow: currently in residence are forty-two monks and novices and 200 students of Sretensky Theological Seminary), we asked the planners to provide the maximum number of additional facilities: for vestries, workshops, and other technical services, as well as for the Sretensky Sunday school, an educational and catechetical center for adults, and the monastery publishing house, the building of which will be demolished.
Finally, it was necessary to have underground parking for monastery cars.
All these structural arrangements should be resolved without impairing the church’s appearance.
It was also specified in the competition that the church’s architecture should be wholly within existing Russian traditions (Moscow, Vladimir-Suzdal, Novgorod, Pskov, Neo-Byzantine), but could also contain elements of modern form and construction.
Forty-eight designs were submitted in the competition. Many of them deserve serious consideration by anyone interested in ecclesiastical architecture. Some of the work is genuinely talented and traditional in the best sense of the word. On behalf of His Holiness, the Patriarch, letters of gratitude were sent to everyone who participated in this creative contest by me, as abbot of the monastery. Three winners are awarded in accordance with the terms of the competition.
Beside two member of Sretensky Monastery, the competition’s jury consisted of well-known Moscow architects and art experts.
Below we publish all the designs that were submitted: readers can correlate for themselves the creative and technical challenges set by the terms of the competition with the creative solutions proposed to us.
Following review and discussion, the jury selected three designs, including the winning design submitted by the studio of Dmitri Smirnov. The jury’s decision was quickly confirmed by our monastery’s Superior, His Holiness, Patriarch Kirill of Moscow and All Russia.
What distinguished this work compared to all the others?
The competition’s primary objective was to create an image of a Memorial-Church, a church showing the triumph of the victory of Christ and His disciples, the New Martyrs – and it was here, in the jury’s opinion, that the author of the winning design succeeded better than the others.
The image of the church it presented is unusually luminous and majestic. That the author placed the church on a stylobate (continuous base) visually emphasizes the idea of a memorial.
We were truly pleased that the author of the design was able to find an eschatological image of the Church’s victory, an image of the Heavenly City – the New Jerusalem – at the center of which is the Lamb, our Lord Jesus Christ, in the triumph of His victory.
And I saw a great white throne, and Him that sat on it, from Whose face the earth and the heaven fled away; and there was found no place for them (Revelation 20:11). The artists embodied this idea by placing on the external wall of the church an iconographic representation of the enthroned Savior surrounded by New Martyrs. Incidentally, for some reason it was just this that elicited the harshest criticism, right up to accusations of modernism. However, we can see just such a design on the façade of the main cathedral of the Pskov-Caves Monastery. In this case, this artistic parallel was significant to us, inasmuch as the Sretensky Monastery in Moscow and the Pskov-Caves Monastery have a special spiritual relationship.
The church’s luminous, eschatological image, which speaks of the triumph and victory of Christ and His Church in the Heavenly Kingdom – this was our idea and expectation, which the authors of the design captured and embodied.
With the internal balconies, the church will house 2,000 worshippers, which meets the technical requirements. At the same time, the cathedral is designed in such a way that, standing in a single row with the other buildings on the street, it does not reach the line of Rozhdestvenky Boulevard (unlike the majority of submitted designs) – which, given the building’s high density, nonetheless allows it to be viewed from a significant distance.
Unfortunately, not all of the designs allowed for holding divine services outdoors. When specifying this, we expected a balcony or small platform to be used, but the authors of the winning design offered a much better solution.
When there are especially large crowds at the divine services, the gallery on the stylobate will become an altar: a portable Holy Table will be placed thereon, while the parishioners will stand in the monastery courtyard.
In my opinion, this solution is very simple, elegant, and successful, while remaining practical. The icons of the Savior and the New Martyrs on the inner façade are reminiscent of an iconostas, creating the proper appearance for divine services.
Holding processions around the gallery of the stylobate will be convenient, without having to exit onto Rozhdestvenky Boulevard and thereby impede urban traffic (which would have been inevitable with a design placing the walls of the church immediately adjacent to the city street).
Finally, in the spacious stylobate, which functions as the Memorial-Church’s artistic and architectural base, we can house – incomparably better than in the three-storey annexes proposed in other designs – an educational center with a lecture hall, a Sunday school with classrooms, numerous technical services, the publishing house, and even several lecture rooms for our seminary.
What material will be used in the exterior and interior finishing of the church, what iconographic technique, and which specific subjects will be depicted on the bas-reliefs, dedicated to the New Martyrs, on the facades of the stairs – this we do not yet know. All this remains the object of serious work and discussion.
With regard to another extremely important component of the project, the necessity of creating an architectural concept for the new church that integrates the existing monastery structures, here I call upon professionals to speak on this subject.
Academician V. D. Shmykov (architect and restorer; head of the Federal State Unitary Enterprise architectural design studio, the “Special Project Restoration” Institute; member of the Academy of Architectural Heritage): “The architectural-artistic image created by the artists contains the idea of the spiritual triumph of the New Martyrs in the name of Christ and of the Orthodox Church; it meets the lofty spirituality of the Russian Orthodox people; and it supports the monastery’s lofty status. At the same time, it fits well into the existing urban setting and the surrounding historical buildings.”
Professor Timur Bashkaev of the Moscow Architectural Institute: “Overall this is an impressive work, precisely reflecting the requirements and self-awareness of the contemporary Church, but requiring careful examination of the urban and space planning solutions of the complex while maintaining the vivid authorial style of the façade designs.”
I appeal to our parishioners with a request for their prayers, that the Lord might bless this endeavor and allow us to complete the construction and adornment of the church on time: by February 2017.
Below we present photographs of all the designs submitted in the competition.
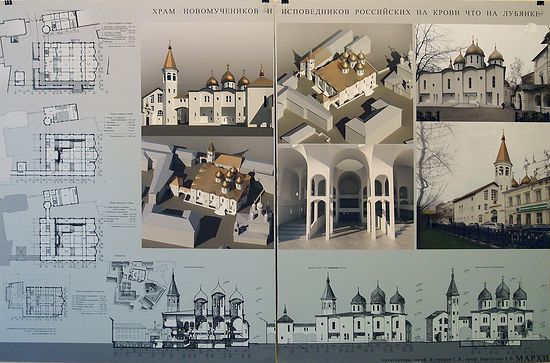 ФГУ высшего профессионального образования «Московский архитектурный институт (государственная академия), МАРХИ
ФГУ высшего профессионального образования «Московский архитектурный институт (государственная академия), МАРХИ
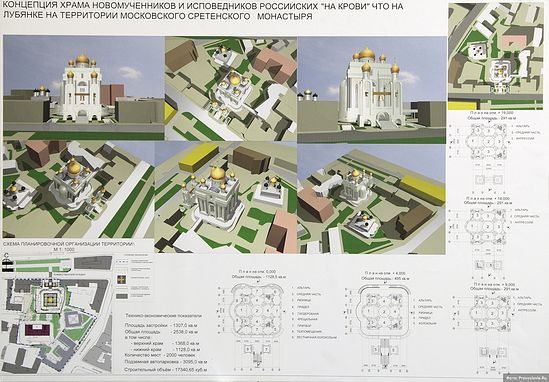 Гос. предприятие Московской области «Проектный институт гражданского строительства, планировки и застройки городов и поселков» (ГП МО «Институт «Мосгражданпроект»)
Гос. предприятие Московской области «Проектный институт гражданского строительства, планировки и застройки городов и поселков» (ГП МО «Институт «Мосгражданпроект»)
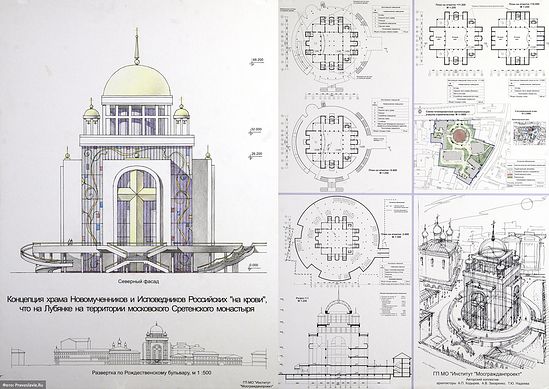 Гос. предприятие Московской области «Проектный институт гражданского строительства, планировки и застройки городов и поселков» (ГП МО «Институт «Мосгражданпроект»)
Гос. предприятие Московской области «Проектный институт гражданского строительства, планировки и застройки городов и поселков» (ГП МО «Институт «Мосгражданпроект»)
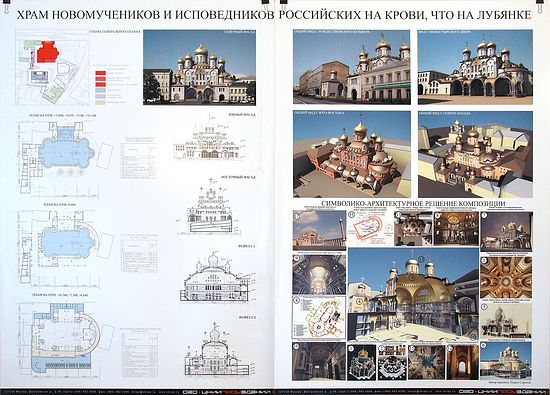 ОАО «Центральный научно-исследовательский и проектно-экспериментальный институт промышленных зданий и сооружений – ЦНИИПромзданий» (ОАО ЦНИИПромзданий)
ОАО «Центральный научно-исследовательский и проектно-экспериментальный институт промышленных зданий и сооружений – ЦНИИПромзданий» (ОАО ЦНИИПромзданий)
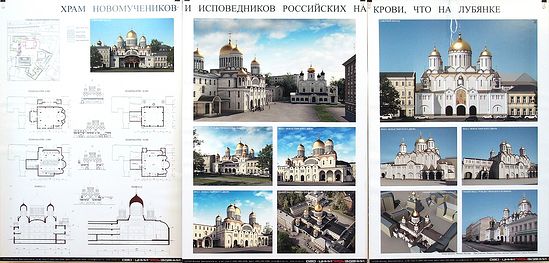 ОАО «Центральный научно-исследовательский и проектно-экспериментальный институт промышленных зданий и сооружений – ЦНИИПромзданий» (ОАО ЦНИИПромзданий)
ОАО «Центральный научно-исследовательский и проектно-экспериментальный институт промышленных зданий и сооружений – ЦНИИПромзданий» (ОАО ЦНИИПромзданий)
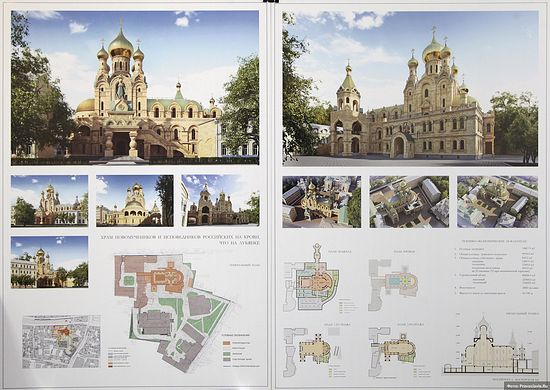 2-е место. ГУП г. Москвы Управление по проектированию общественных зданий и сооружений «Моспроект-2»
2-е место. ГУП г. Москвы Управление по проектированию общественных зданий и сооружений «Моспроект-2»

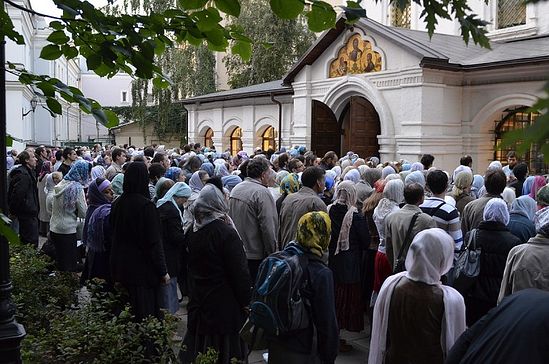
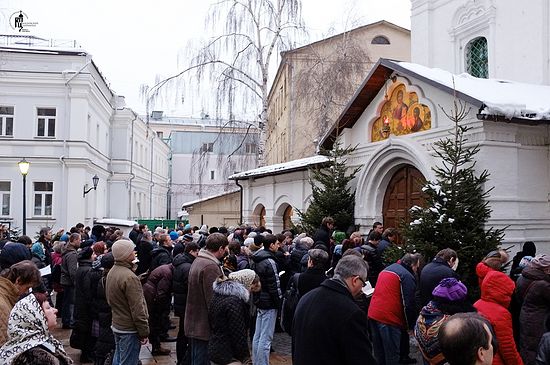
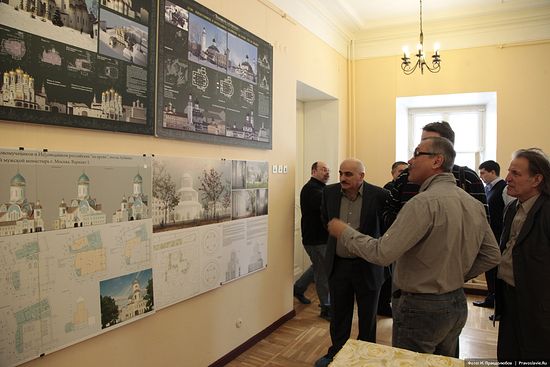
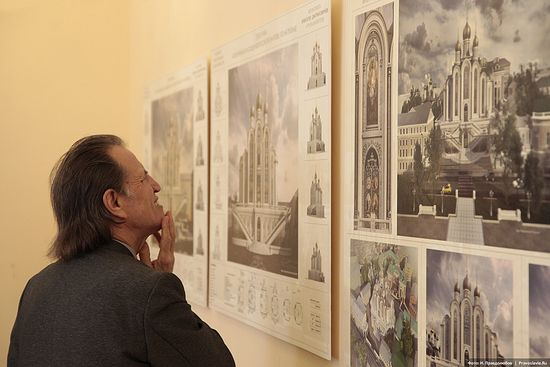
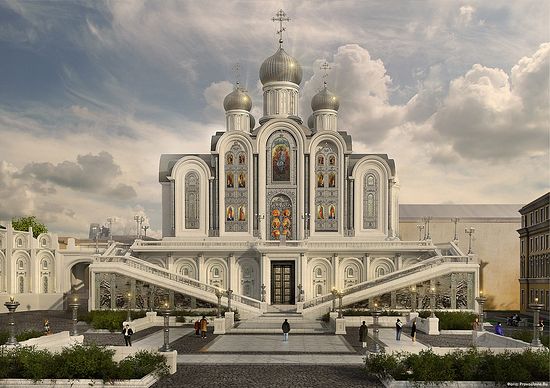
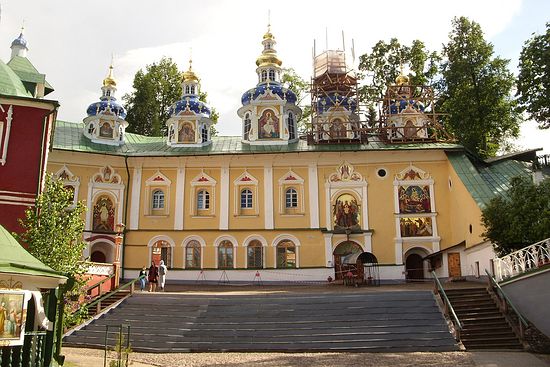
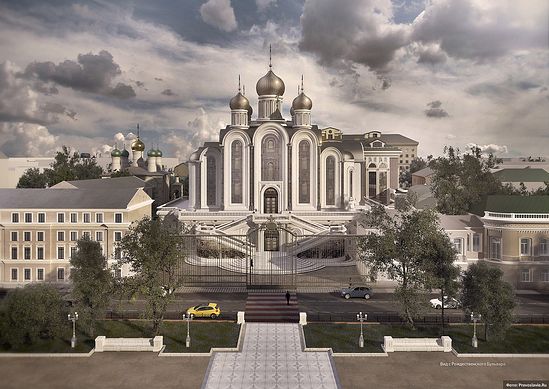
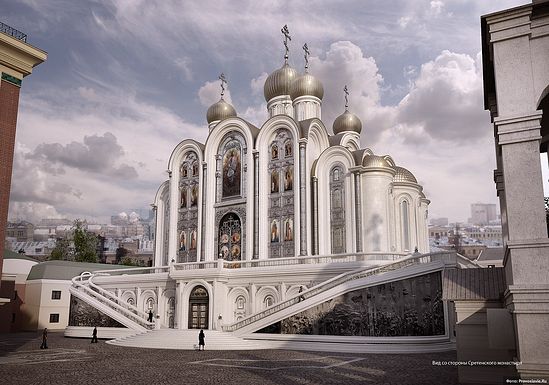
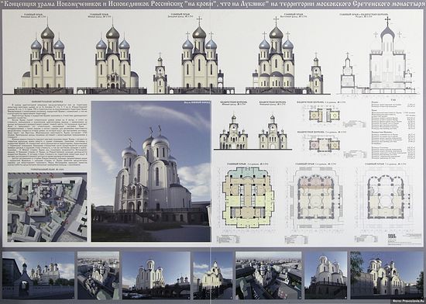
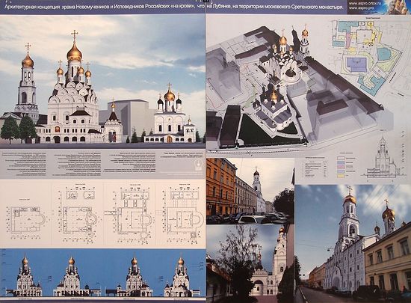
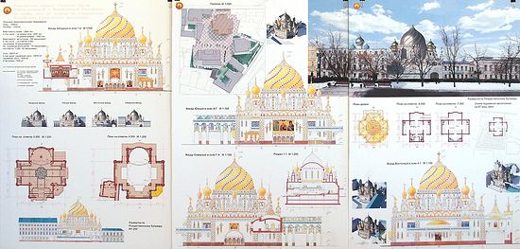
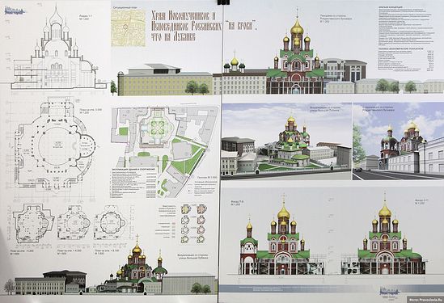
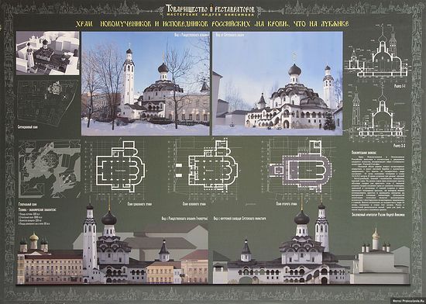
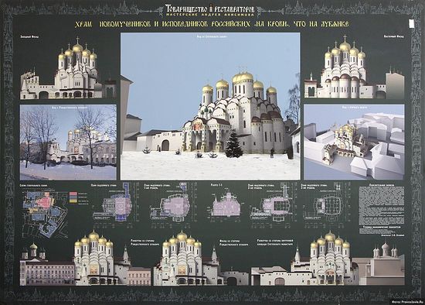
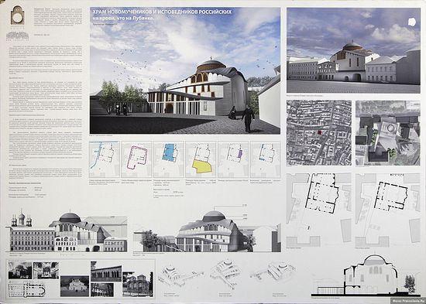
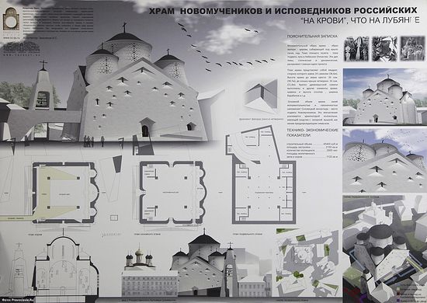
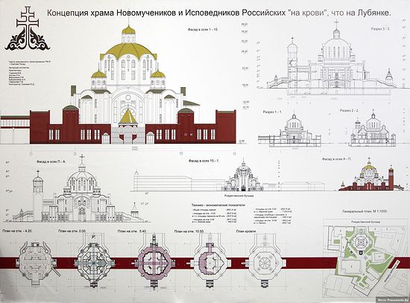
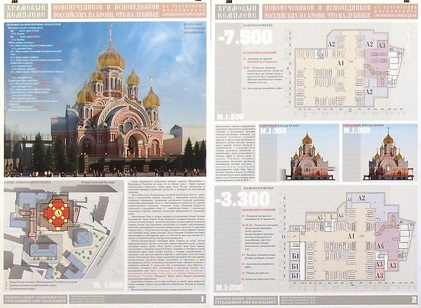
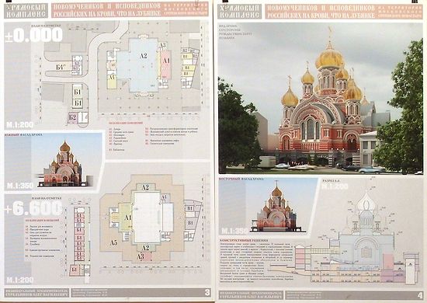
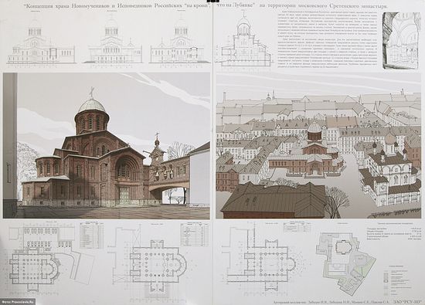
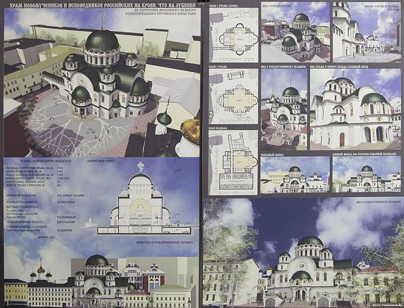
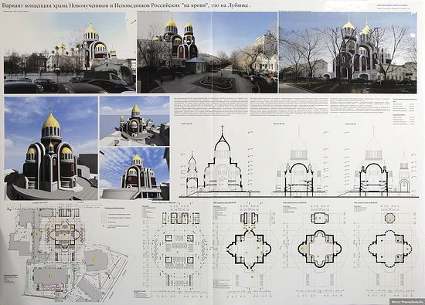
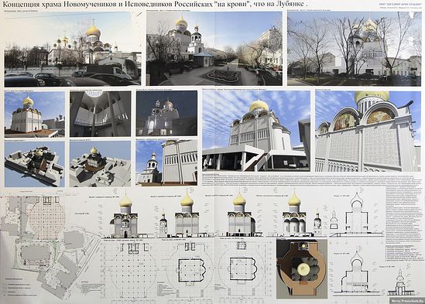
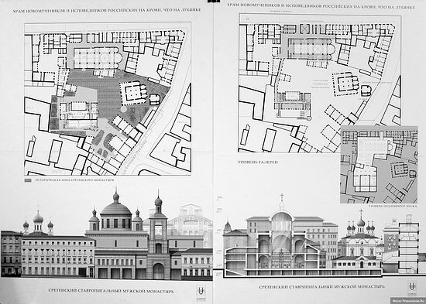
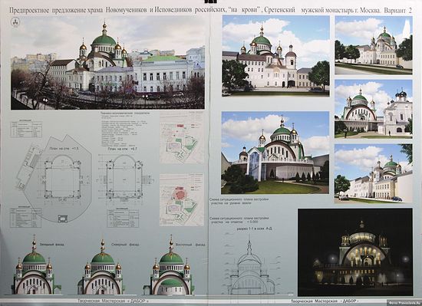
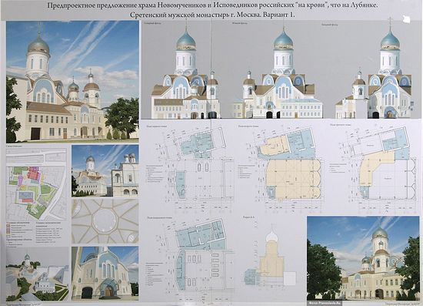
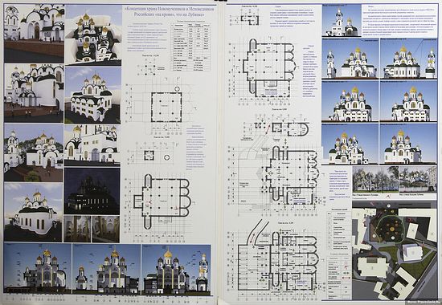
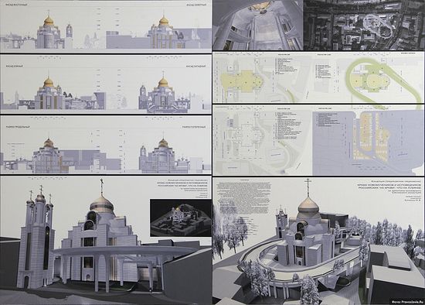
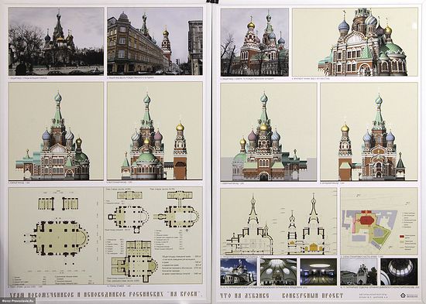
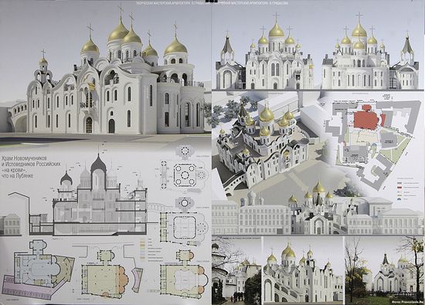
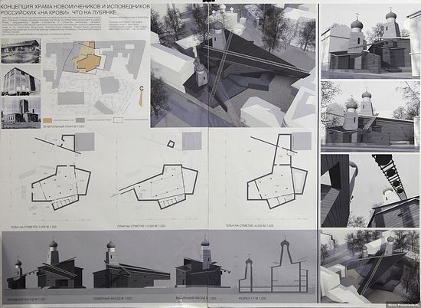
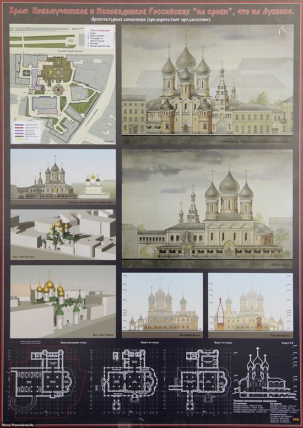
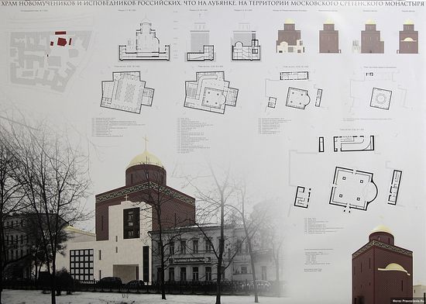
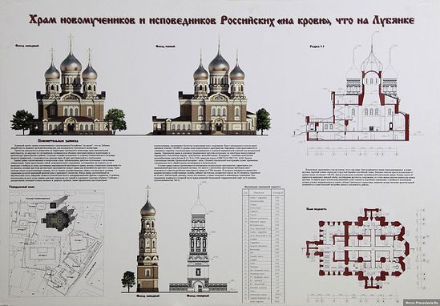
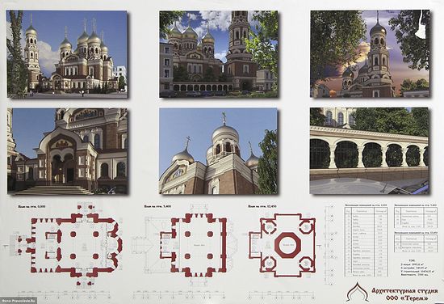
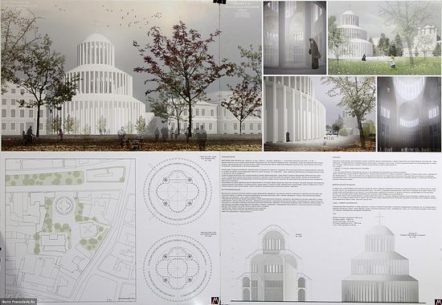
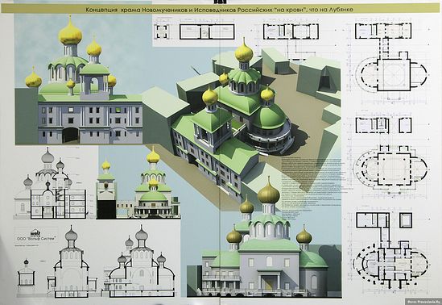
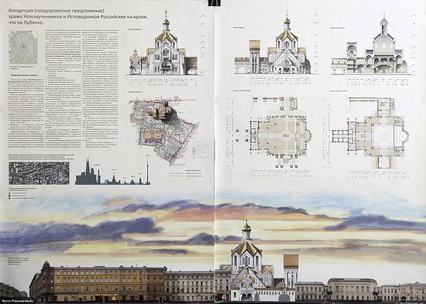
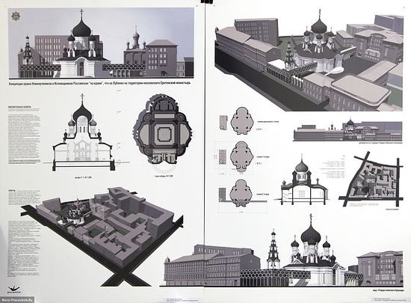
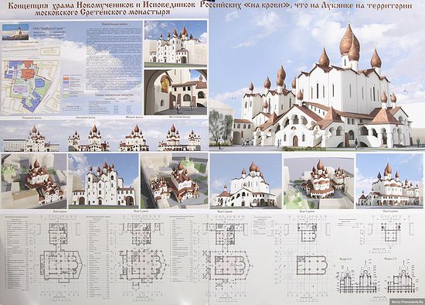
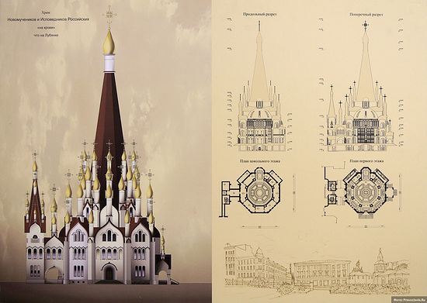
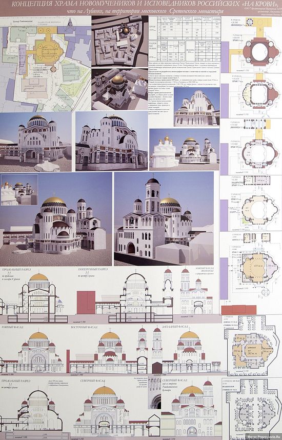
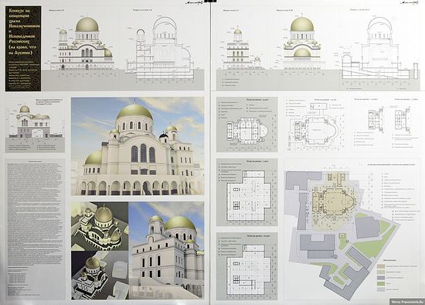
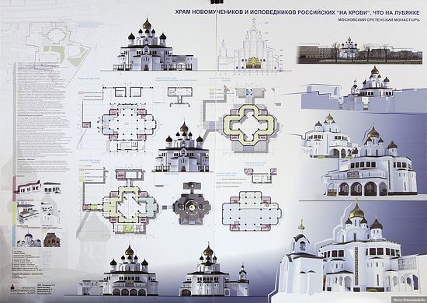
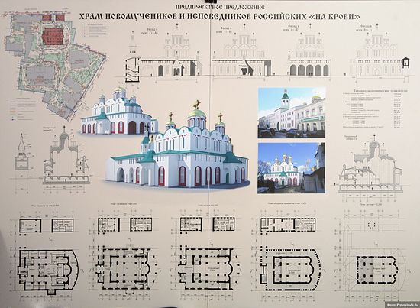
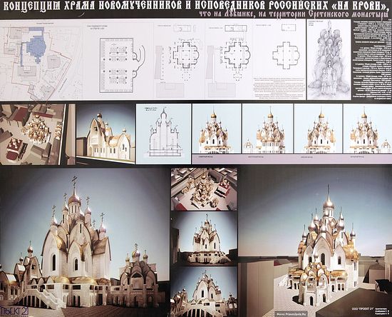
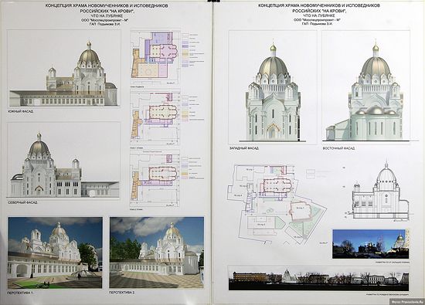
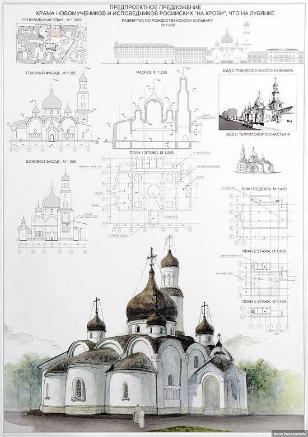
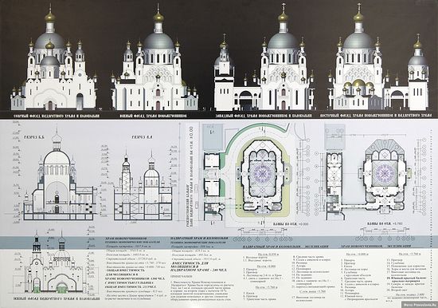
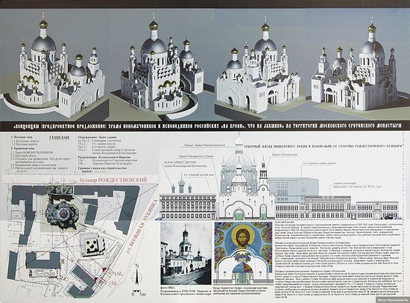
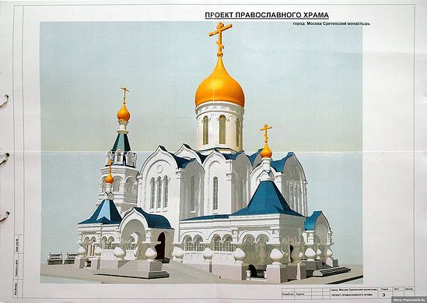
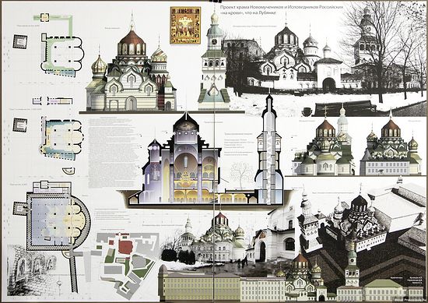
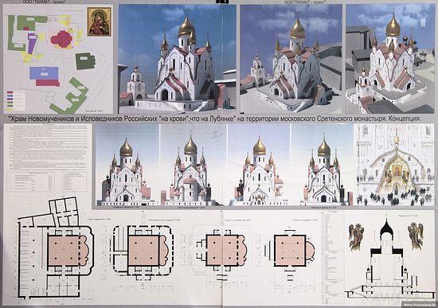
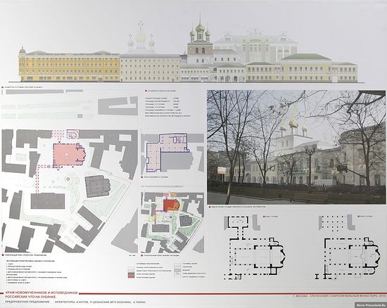
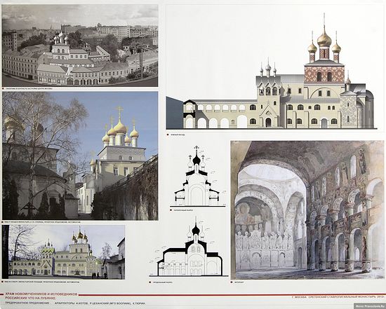
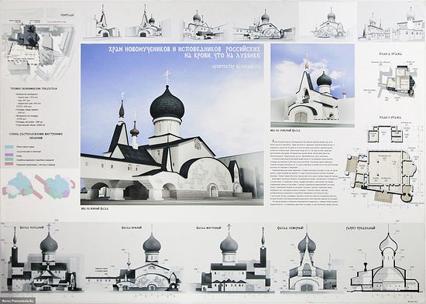
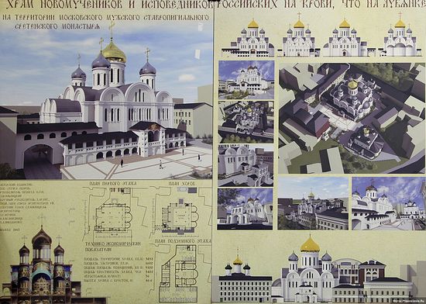
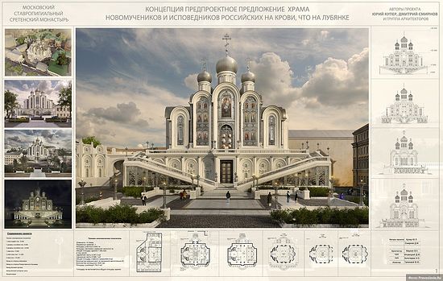
From "An Explanation of the Traditional Russian Orthodox Three-bar Cross":
"Between two thieves Thy Cross did prove to be a balance of righteousness: wherefore one of them was dragged down to Hades by the weight of his blasphemy [the balance points downward], whereas the other was lightened of his transgressions unto the comprehension of theology [the balance points upward]. O Christ God, glory to Thee."
thank you so much